
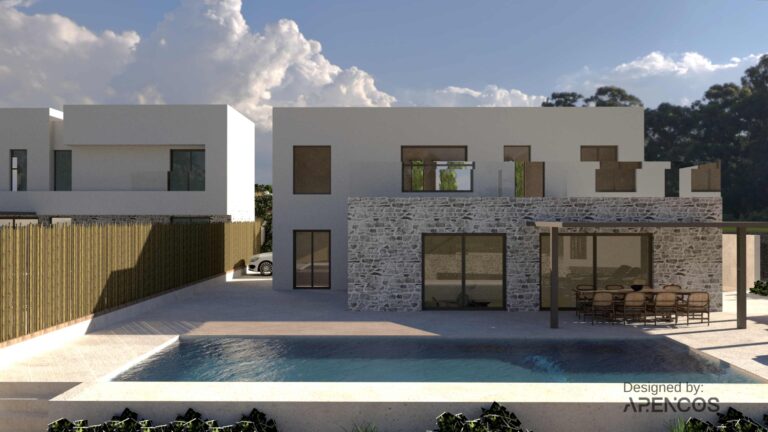

6
Bedrooms
9
Bathrooms
7916
Plot(m2)
511
House(m2)
3.500.000
Price(€)
A high-end masterpiece of a villa right between Almyrida and Gavalochori, inside the lush forested area of Apokoronas, five minutes away from the sandy beach of Almyrida is now up for sale.
One could simply describe this property as out of this world. Because it is. Sitting on a private plot of nearly 8,000 sqm (7,916 is the precise number) with a provision of an adjacent plot added to the existing land that would raise the total surface to 13,000 sqm in total. The land is more than enough at the moment for this massive three-level, 511 sqm villa to seem perfectly in tune with its immediate environment. There is no lack of space here.
One enters the front gate of the plot facing a private, gently slopped forest that is divided by the walking path looking to the back (equally impressive as the front) of the villa. The dark-colored, Italian marble tiles used from top to bottom were masterfully used to give you a sense of opulence and blend perfectly with the whole style of the structure. It can be found in many different “corners” of the house (like the spectacular BBQ space on the side) and it always has the same wow effect on you.
The design of the villa itself is super modern and minimal with geometrical lines that complement the main body by standing out in full harmony with the outdoor frame and surrounding patios, living spaces and pools. Straight and clean lines of a built environment in juxtaposition with the beautiful chaotic asymmetry of nature all around it.
The villa’s generously proportioned interiors flow out onto ample, multi-dimensional terraces.
In the interior on the first floor, there is a living room with a 75″ Ceiling Home Cinema 7.2, the dining room with the bar, the kitchen with Bosch WiFi equipment, 2 Liebherr built-in refrigerators and Grohe Blue Pro kitchen mixer that provides filtered cold and mineral water. Also a bedroom with a bathroom and a wc at the entrance of the house.
On the second floor, there are 3 bedrooms with en-suite bathrooms, a small laundry room and a small storage room. From the first level there is an exit to the 100 sqm balcony with a jacuzzi /pool. On the balcony, there is a small kitchenette, dining table, living room with TV and bioethanol fireplace.
Ground floor (ready July 2024):
– Games room with billiards.
– Private Cinema
– Poker room with a bar and cellar.
– Indoor Pool.
– Fitness area.
– Hammam and Sauna with a view.
– Bedroom with ensuite bathroom.
– Kids Bedroom with a bathroom.
– Large 30m2 bedroom with ensuite bedroom and tennis court access.
– Main laundry room.
The Outdoor:
– Main Pool 135m2 (15x9m) with 2 jacuzzi areas and 2 sunbeds area.
– Kids Pool with an outdoor home cinema 5.1 and Samsung Terrace 75″ TV.
– Outdoor Bar area with a fridge and ice machine.
– Outdoor kitchen with a fridge and washing machine.
– Barbeque area with Napoleon built-in BBQ and Bosch hobs.
– 2 Outdoor Dining areas.
– 2 Outdoor living areas.
– Outdoor full bathroom.
– 80m2 Balcony with a 20m2 Jacuzzi-Pool, living area with a 65″ home cinema and bioethanol fireplace, and a dining area with a small kitchen with a fridge. Amazing forest, mountain, and sea views.
– Parking area with an EV charger.
– Gardens with grass, trees, and flowers.
More Features (Ready July 2024):
– Main Entrance with a Security Room and a car limit bar.
– Tennis Court (35x18m).
– Tennis court living area and a small kitchen with a fridge.
– Playground for kids.
– Treehouse for kids.
– Forest living area.
The main entrance will have a security room and a bar.
The tennis court is ITF standard 35x18m and will have an outside lounge and bar.
The parking can fit 3 cars, it has a storage room, a tool and washing area, and a EV charger.
All parts of the house are controlled by the main intelligent home system.
This exquisite 3-level villa embodies the quintessence of stylish living. Crete’s abundant sun is artfully managed and rationed; and the aesthetic logic of the overall design ensures that beauty is balanced by perfect practicality. The low-key, subtle aesthetic of the villa has been conceived as a foil to the splendor of the Cretan sun and the virtuosity of the views. With the courtesy of the sliding glass walls, the views encompass the variegated greens of the Apokoronas countryside and the vibrant, soul-lifting blues of the sea and sky.
Overall, a true high-end masterpiece.
*The price of 2,900,000 is for the current stage of the villa without the ground floor ready.
3,900,000 is the price for total completion.
Almyrida is a seaside town in the region of Apokoronas that is a favorite for both locals and tourists alike. The small settlement is half an hour to 40 minutes east of the city of Chania. It is a scenic coastal resort built on a strip of sandy beach that is lined with cute small taverns, beach bars and cafes. The whole village is packed with all sorts of hotels, tourist accommodations and holiday homes and is also packed with all sort of amenities like grocery stores, markets, banks, car rentals etc.
Recently the settlement has expanded upwards on the slope overlooking the beautiful beach. In the summer Almyrida serves as one of the administrative centers of the area of Apokoronas. It is overall a great place for both vacations and main residence, which also makes it an ideal area for investment.
Estimated total expenses: Approximately 10% of the final property price.



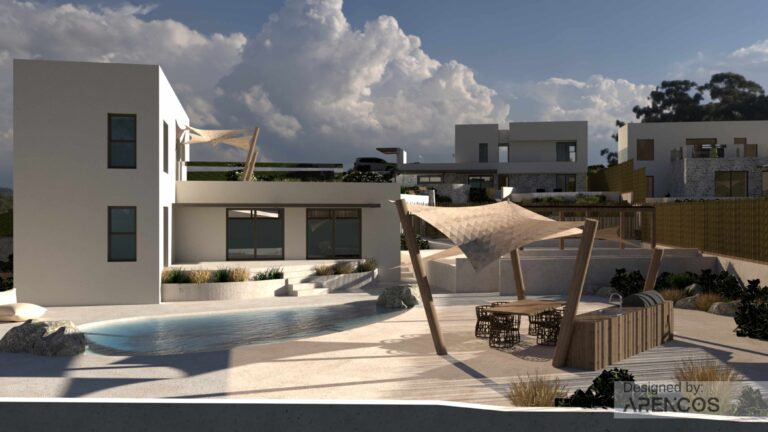

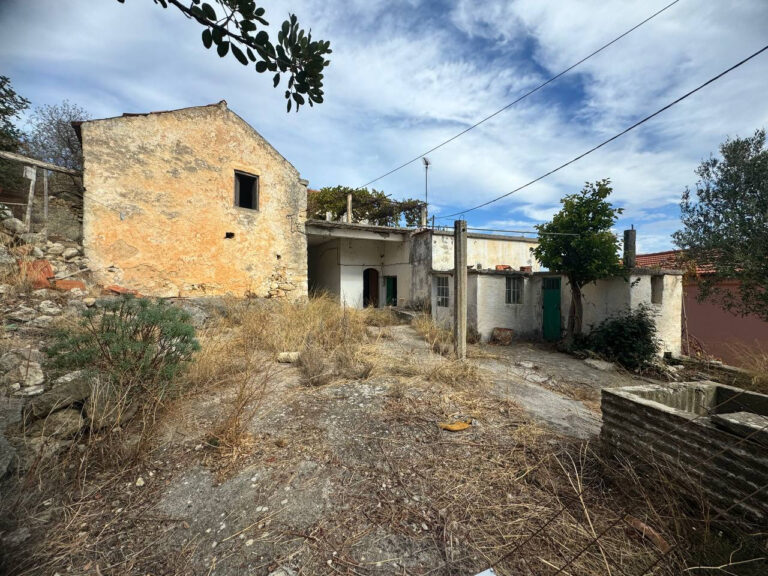

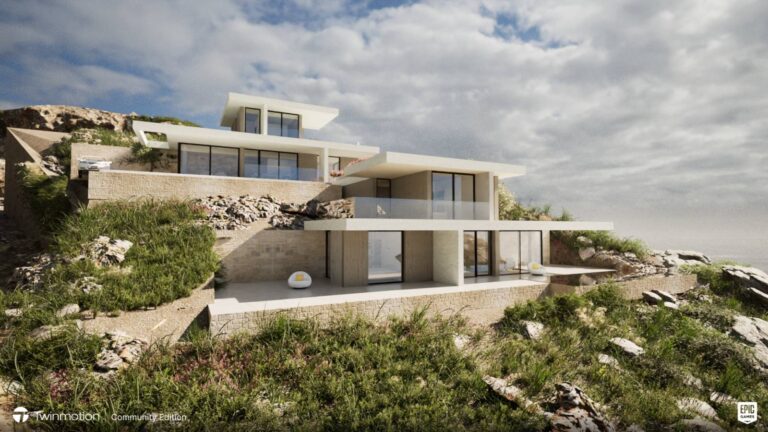

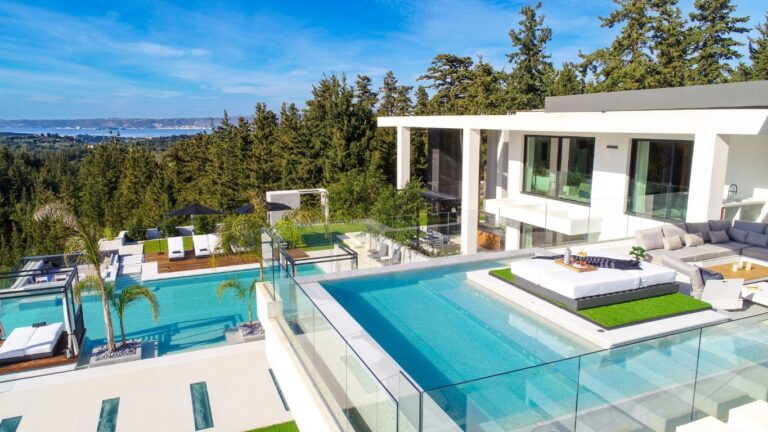
6
Bedrooms
9
Bathrooms
7916
Plot(m2)
511
House(m2)
3.500.000
Price(€)
A high-end masterpiece of a villa right between Almyrida and Gavalochori, inside the lush forested area of Apokoronas, five minutes away from the sandy beach of Almyrida is now up for sale.
One could simply describe this property as out of this world. Because it is. Sitting on a private plot of nearly 8,000 sqm (7,916 is the precise number) with a provision of an adjacent plot added to the existing land that would raise the total surface to 13,000 sqm in total. The land is more than enough at the moment for this massive three-level, 511 sqm villa to seem perfectly in tune with its immediate environment. There is no lack of space here.
One enters the front gate of the plot facing a private, gently slopped forest that is divided by the walking path looking to the back (equally impressive as the front) of the villa. The dark-colored, Italian marble tiles used from top to bottom were masterfully used to give you a sense of opulence and blend perfectly with the whole style of the structure. It can be found in many different “corners” of the house (like the spectacular BBQ space on the side) and it always has the same wow effect on you.
The design of the villa itself is super modern and minimal with geometrical lines that complement the main body by standing out in full harmony with the outdoor frame and surrounding patios, living spaces and pools. Straight and clean lines of a built environment in juxtaposition with the beautiful chaotic asymmetry of nature all around it.
The villa’s generously proportioned interiors flow out onto ample, multi-dimensional terraces.
In the interior on the first floor, there is a living room with a 75″ Ceiling Home Cinema 7.2, the dining room with the bar, the kitchen with Bosch WiFi equipment, 2 Liebherr built-in refrigerators and Grohe Blue Pro kitchen mixer that provides filtered cold and mineral water. Also a bedroom with a bathroom and a wc at the entrance of the house.
On the second floor, there are 3 bedrooms with en-suite bathrooms, a small laundry room and a small storage room. From the first level there is an exit to the 100 sqm balcony with a jacuzzi /pool. On the balcony, there is a small kitchenette, dining table, living room with TV and bioethanol fireplace.
Ground floor (ready July 2024):
– Games room with billiards.
– Private Cinema
– Poker room with a bar and cellar.
– Indoor Pool.
– Fitness area.
– Hammam and Sauna with a view.
– Bedroom with ensuite bathroom.
– Kids Bedroom with a bathroom.
– Large 30m2 bedroom with ensuite bedroom and tennis court access.
– Main laundry room.
The Outdoor:
– Main Pool 135m2 (15x9m) with 2 jacuzzi areas and 2 sunbeds area.
– Kids Pool with an outdoor home cinema 5.1 and Samsung Terrace 75″ TV.
– Outdoor Bar area with a fridge and ice machine.
– Outdoor kitchen with a fridge and washing machine.
– Barbeque area with Napoleon built-in BBQ and Bosch hobs.
– 2 Outdoor Dining areas.
– 2 Outdoor living areas.
– Outdoor full bathroom.
– 80m2 Balcony with a 20m2 Jacuzzi-Pool, living area with a 65″ home cinema and bioethanol fireplace, and a dining area with a small kitchen with a fridge. Amazing forest, mountain, and sea views.
– Parking area with an EV charger.
– Gardens with grass, trees, and flowers.
More Features (Ready July 2024):
– Main Entrance with a Security Room and a car limit bar.
– Tennis Court (35x18m).
– Tennis court living area and a small kitchen with a fridge.
– Playground for kids.
– Treehouse for kids.
– Forest living area.
The main entrance will have a security room and a bar.
The tennis court is ITF standard 35x18m and will have an outside lounge and bar.
The parking can fit 3 cars, it has a storage room, a tool and washing area, and a EV charger.
All parts of the house are controlled by the main intelligent home system.
This exquisite 3-level villa embodies the quintessence of stylish living. Crete’s abundant sun is artfully managed and rationed; and the aesthetic logic of the overall design ensures that beauty is balanced by perfect practicality. The low-key, subtle aesthetic of the villa has been conceived as a foil to the splendor of the Cretan sun and the virtuosity of the views. With the courtesy of the sliding glass walls, the views encompass the variegated greens of the Apokoronas countryside and the vibrant, soul-lifting blues of the sea and sky.
Overall, a true high-end masterpiece.
*The price of 2,900,000 is for the current stage of the villa without the ground floor ready.
3,900,000 is the price for total completion.
Almyrida is a seaside town in the region of Apokoronas that is a favorite for both locals and tourists alike. The small settlement is half an hour to 40 minutes east of the city of Chania. It is a scenic coastal resort built on a strip of sandy beach that is lined with cute small taverns, beach bars and cafes. The whole village is packed with all sorts of hotels, tourist accommodations and holiday homes and is also packed with all sort of amenities like grocery stores, markets, banks, car rentals etc.
Recently the settlement has expanded upwards on the slope overlooking the beautiful beach. In the summer Almyrida serves as one of the administrative centers of the area of Apokoronas. It is overall a great place for both vacations and main residence, which also makes it an ideal area for investment.