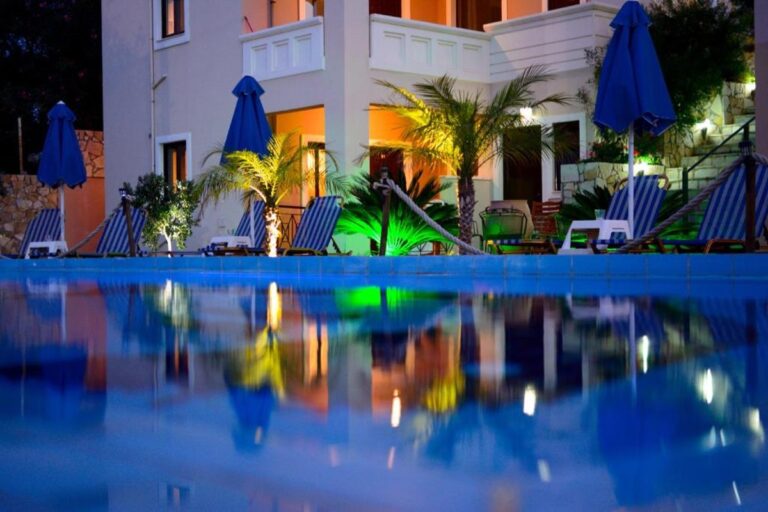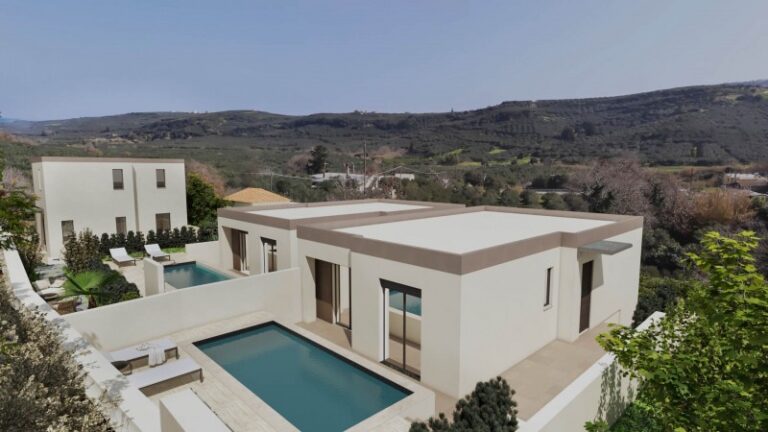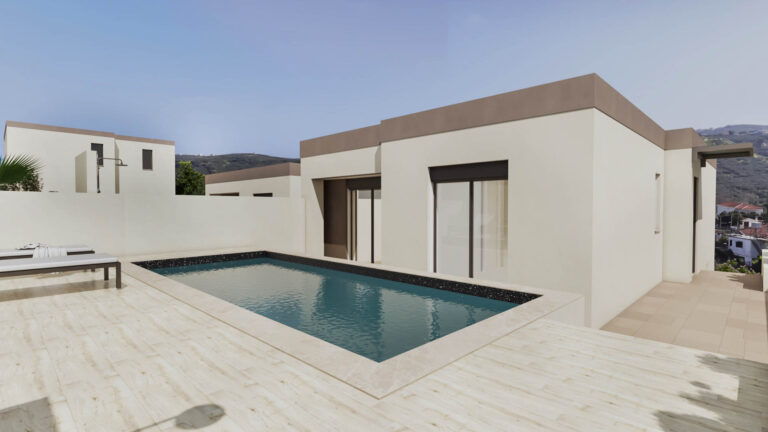


2
Bedrooms
2
Bathrooms
243
Plot(m2)
71
House(m2)
230.000
Price(€)
Kolymbari Drakona FOR SALE
A house (in plans) of 71.85 sq.m. on a plot of 243.69 sq.m. It consists of 2 levels. The semi-basement includes a parking and storage space of 46.31 sq.m., while the elevated ground floor features a residence with 2 bedrooms, a bathroom, a WC, and a comfortable open-plan living room and kitchen. It also includes a large covered veranda of 20.51 sq.m., a 14 sq.m. pool, and a garden.
The construction will be completed within 12 months at the latest from the agreement with the prospective buyer, as the building permit has already been issued. It will be energy class A and will feature aluminum frames with insect screens and double glazing, tiled floors, built-in wardrobes, and a 200-liter solar water heater. Air conditioning will be provided by an air-to-air heat pump in each room.
The property is located 4.5 km from the beach and 4 km from Kolymbari. The house is set in an excellent natural environment, offering views of the vast olive groves in the area and the White Mountains.
Estimated total expenses: Approximately 10% of the final property price.










2
Bedrooms
2
Bathrooms
243
Plot(m2)
71
House(m2)
230.000
Price(€)
Kolymbari Drakona FOR SALE
A house (in plans) of 71.85 sq.m. on a plot of 243.69 sq.m. It consists of 2 levels. The semi-basement includes a parking and storage space of 46.31 sq.m., while the elevated ground floor features a residence with 2 bedrooms, a bathroom, a WC, and a comfortable open-plan living room and kitchen. It also includes a large covered veranda of 20.51 sq.m., a 14 sq.m. pool, and a garden.
The construction will be completed within 12 months at the latest from the agreement with the prospective buyer, as the building permit has already been issued. It will be energy class A and will feature aluminum frames with insect screens and double glazing, tiled floors, built-in wardrobes, and a 200-liter solar water heater. Air conditioning will be provided by an air-to-air heat pump in each room.
The property is located 4.5 km from the beach and 4 km from Kolymbari. The house is set in an excellent natural environment, offering views of the vast olive groves in the area and the White Mountains.