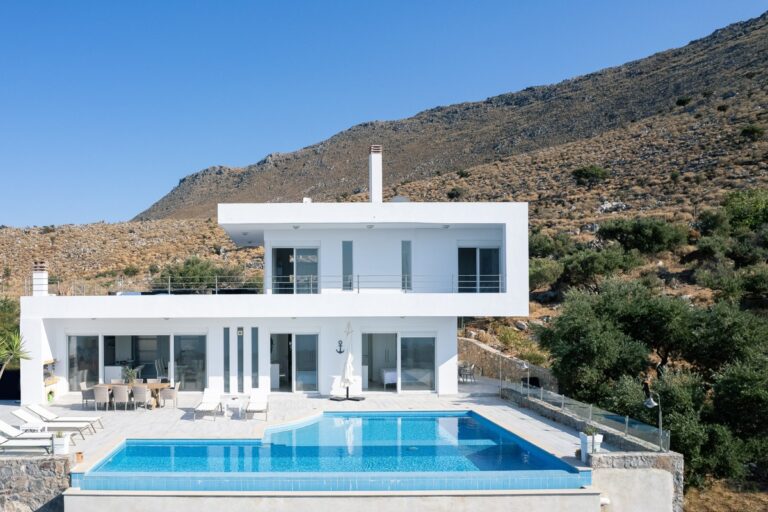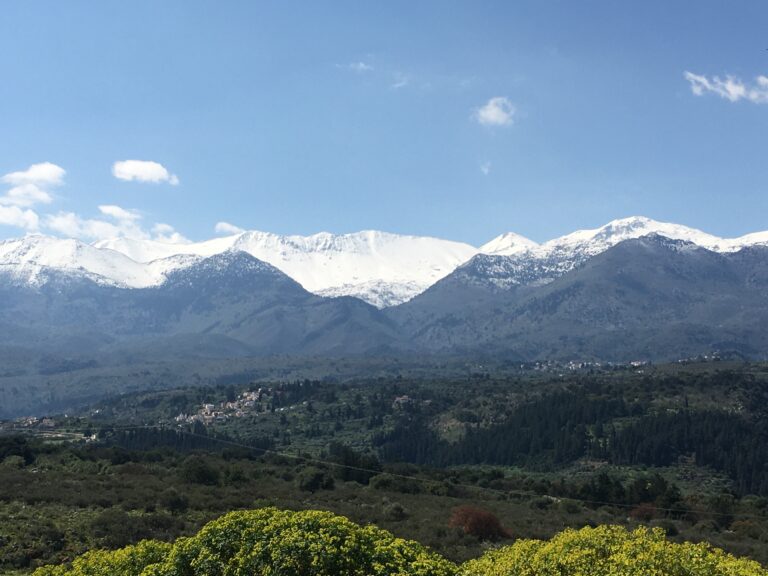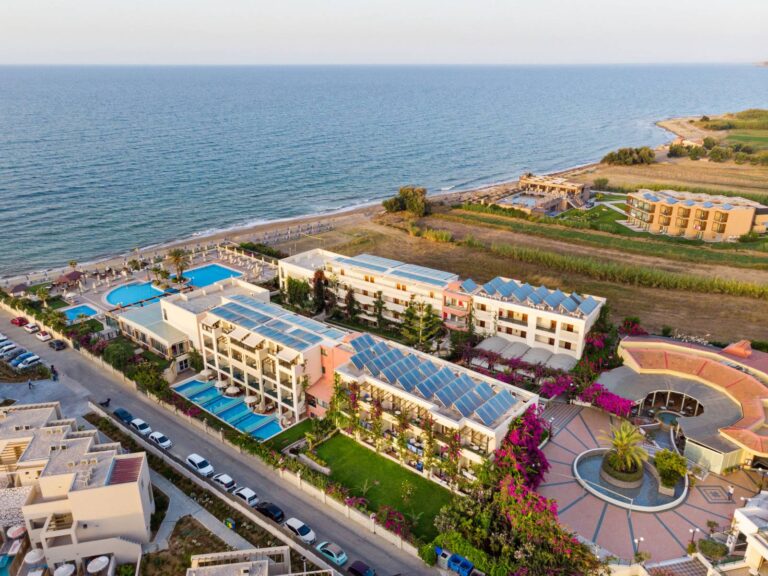


18270
Plot(m2)
15000
House(m2)
For sale a 4-star hotel between Rethymno and Chania, on one of Georgioupolis’s most beautiful beaches.
The building complex of hotel (4 * +), developed on a coastal area of
18.270,00 m2, operates lawfully to date with 213 main rooms / 447 beds – according to EOT
licensing mode – on 5 levels, A1-A2-A3-A4 and A5 (see architectural drawings).
It is located in the area of Dramia, in the prefecture of Chania, but only 16 km from
Rethymno.
• Named after the ancient city of Hydramia, one of the 100 cities of the late the Minoan Era
of Crete
It started its operation on 28/6/2003, after a 20-month construction period, by technical company according to the latest Earthquake regulations and first-quality materials.
• The hotel has over 15,000.00 m2, structured main and auxiliary spaces, which cannot be
repeated according to the current building conditions.
• Includes 8 distinct room buildings, in addition to the central building to the restaurant and
the swimming pool, with comfortable safety staircases and similar automatic lifts for
customers and staff.
• It has twin/triple rooms (studios), 12 family rooms and 12 maisonettes (two-storeyed),
offering full flexibility in booking arrangements.
• Its rooms are comfortable with luxurious wooden linings and constructions, with marble
bathrooms, and fully equipped (Telephone, T.V., internet, air conditioning etc). Some of
them have very spacious balconies 4×4 m2.
• PERSONNEL ROOMS: It has an additional 16 staff rooms for the accommodation of trainee
students in tourist schools and other hotel staff.
• Disabled: There are 5 rooms with accessibility for disabled people and, full access in all
hotel areas – via ramp – up and the sea.
• CENTRAL BUILDING – RECEPTION: Total area 400,00 m2. is located on level A3, fully
furnished with modern lounges, living rooms, etc., and administration offices.
• LOBBY BAR – CAFE – TV ROOM – FIREPLACE: A total area of 340,00m2, – next to the
reception – fully equipped with a living area of 200,00m2.
• RESTAURANT: Total area 467,00m2, with separate space BUFFET-ACTION, fully equipped.
Serving 160 people indoors and 150 more guests on a roofed terrace at the same time.
Restaurant has its own toilets / washrooms
• LIQUID ELEMENT – FOUNTAIN: In front of the restaurant, surface 100,00m2.
• MINI MARKET: Surface 68,00m2, with additional exterior space
• MINI MARKET: Surface 68,00m2, with additional exterior space
• GYM – AEROBIC: Surface 112,00m2, fully equipped
• LUGGAGE ROOM: For departing customers
TOUR OPERATOR ROOM: In order to serve the tourist office representatives
• GAME ROOM: Surface 69.00m2
• SQUARE: Surface 15,00m2, fully equipped.
• MASSAGE-FISH SPA ROOM: Works in an appropriate place near the pool.
• CONFERENCE ROOM: A small congress center of 278.00m2 with two adjacent rooms
45.00m2 each. Can accommodate 250 people in theater, complete with full lighting and
air conditioning equipment. It also has a control room of 13.00m2. It has independent
entrance and safety exits.
• POOL BAR – TAVERN: Housed 145m2, fully equipped with kitchen / cooker, storage and
refrigeration areas. Can produce food regardless of the central cuisine. It is also having a
covered outdoor area of 380m2.
• DISCO: Surface 138,00m2, fully equipped.
• MINI CLUB: Surface 135,00m2, with side storage spaces.
• PLAYGROUND: In space 120,00m2, with safety games.
• CENTRAL SWIMMING POOL: Water surface 345,00m2
• CHILDRENS POOL: Water Surface 36,00m2
• In the open-air area around the childrens pool and central pool, there is the possibility to
host open events, up to 400 people, with orchestra and field dance, served by the adjacent
POOL BAR and TAVERN, without any inconvenience to clients (such events have been held
with great success)
• PRIVATE SWIMMING POOLS: For six (6) rooms. Total water surface110,00m2.
HOT – COLD KITCHEN: With gas installation of total surface of 350.00m2. With separate
sections for the preparation of vegetables, fish, meat, a comfortable dishwashing area and
storage areas
PASTRY / BAKERY: Surface 51,00m2
• STAFF RESTAURANT: Surface 17,00m2
• CENTRAL REFRIGERATORS: vegetables, meat, fish, cheese, sausages and eggs, total area
80,00 m2 with temperature recorders. Day cooler and day storage.
• LINEN CLOSET: Surface 110,00m2
BOILER ROOM: Surface 225,00m2
• ACCOUNT: Surface 30,00m2
• STORAGE: Various warehouses for food, drinks, supplies, equipment, etc.
• EQUIPMENT: It is complete and luxurious, and is maintained in excellent condition, after
annual meticulous maintenance and renewal, under the supervision of the owners.
• SEA – BEACH: The sea in the area is very clean and shallow, with a sandy bottom. In an area
of about 1,000.00m2, there are umbrellas and deck chairs on the sand. Near the umbrella,
there are shower, WC and space, where there are nightly events (beach party), with music,
dance, etc. In the adjacent area there are beach volley and outdoor games such as archery –
bocha etc.
• WATER SUPPLY: Drinking and irrigation water is of excellent quality from known sources,
which watered the whole area.
• WATER TANKS: The complex has 3 water tanks for each case, with a total volume of 500
m3.
• POWER SUPPLY: It is made by the PUBLIC POWER CORPORATION (medium voltage)
network, but there is also a 450 Kwh generator, which ensures the use in any power failure.
• AIR CONDITION: All rooms are air-conditioned. Half of the rooms and public areas are
served by the central cooling-heating system and the other rooms by independent units
(fun-coils)
• BIOLOGICAL WASTE CLEANING: There is a complete system of biological cleaning and
disposal of biological products, with automatic watering of the green areas. Collection of fats
and heavy wastewater is made from separate grease traps.
• SEWERAGE SYSTEM: There is an independent rainwater drainage system.
• PARKING: There is free parking space, for bus-in-service and for parking 40 cars.
• SUPPLIES: It is made from the adjacent public road through the feed ramp, where the car
reaches the central warehouse giving great service without disturbance.
• HOTEL ACCESS: Via the Service Road of the RETHYMNO-CHANIA National Road, with an
approved traffic connection.
• FIRE: Fully installed Fire Protection System, covering all premises, approved by the Fire
Brigade.
TV: Satellite TV in all rooms
• INTERNET: Wireless internet in all rooms & selected public areas
• SPA (SPA): At level A2 (below Reception), there is an incomplete space of about
1.800,00m2, with built-in facilities and a provision for a spa center. There are 4 indoor pools
of 200.00m2 in this area. There is a complete network seawater receiving and discharge
pipin
• SPORTS FACILITIES: In an independent court 1.800,00m2 there are sports facilities
including mini soccer (5X5), tennis, volley, basket, with the possibility of night use, fenced.
The hotel has all the required operating licenses. (4 * hotel license for 213 rooms / 447
beds, operation license for restaurant, bar, snack bar, swimming pool) Approval decision
for fire safety, decision to approve environmental terms, HACCP, etc.)
Estimated total expenses: Approximately 10% of the final property price.








18270
Plot(m2)
15000
House(m2)
For sale a 4-star hotel between Rethymno and Chania, on one of Georgioupolis’s most beautiful beaches.
The building complex of hotel (4 * +), developed on a coastal area of
18.270,00 m2, operates lawfully to date with 213 main rooms / 447 beds – according to EOT
licensing mode – on 5 levels, A1-A2-A3-A4 and A5 (see architectural drawings).
It is located in the area of Dramia, in the prefecture of Chania, but only 16 km from
Rethymno.
• Named after the ancient city of Hydramia, one of the 100 cities of the late the Minoan Era
of Crete
It started its operation on 28/6/2003, after a 20-month construction period, by technical company according to the latest Earthquake regulations and first-quality materials.
• The hotel has over 15,000.00 m2, structured main and auxiliary spaces, which cannot be
repeated according to the current building conditions.
• Includes 8 distinct room buildings, in addition to the central building to the restaurant and
the swimming pool, with comfortable safety staircases and similar automatic lifts for
customers and staff.
• It has twin/triple rooms (studios), 12 family rooms and 12 maisonettes (two-storeyed),
offering full flexibility in booking arrangements.
• Its rooms are comfortable with luxurious wooden linings and constructions, with marble
bathrooms, and fully equipped (Telephone, T.V., internet, air conditioning etc). Some of
them have very spacious balconies 4×4 m2.
• PERSONNEL ROOMS: It has an additional 16 staff rooms for the accommodation of trainee
students in tourist schools and other hotel staff.
• Disabled: There are 5 rooms with accessibility for disabled people and, full access in all
hotel areas – via ramp – up and the sea.
• CENTRAL BUILDING – RECEPTION: Total area 400,00 m2. is located on level A3, fully
furnished with modern lounges, living rooms, etc., and administration offices.
• LOBBY BAR – CAFE – TV ROOM – FIREPLACE: A total area of 340,00m2, – next to the
reception – fully equipped with a living area of 200,00m2.
• RESTAURANT: Total area 467,00m2, with separate space BUFFET-ACTION, fully equipped.
Serving 160 people indoors and 150 more guests on a roofed terrace at the same time.
Restaurant has its own toilets / washrooms
• LIQUID ELEMENT – FOUNTAIN: In front of the restaurant, surface 100,00m2.
• MINI MARKET: Surface 68,00m2, with additional exterior space
• MINI MARKET: Surface 68,00m2, with additional exterior space
• GYM – AEROBIC: Surface 112,00m2, fully equipped
• LUGGAGE ROOM: For departing customers
TOUR OPERATOR ROOM: In order to serve the tourist office representatives
• GAME ROOM: Surface 69.00m2
• SQUARE: Surface 15,00m2, fully equipped.
• MASSAGE-FISH SPA ROOM: Works in an appropriate place near the pool.
• CONFERENCE ROOM: A small congress center of 278.00m2 with two adjacent rooms
45.00m2 each. Can accommodate 250 people in theater, complete with full lighting and
air conditioning equipment. It also has a control room of 13.00m2. It has independent
entrance and safety exits.
• POOL BAR – TAVERN: Housed 145m2, fully equipped with kitchen / cooker, storage and
refrigeration areas. Can produce food regardless of the central cuisine. It is also having a
covered outdoor area of 380m2.
• DISCO: Surface 138,00m2, fully equipped.
• MINI CLUB: Surface 135,00m2, with side storage spaces.
• PLAYGROUND: In space 120,00m2, with safety games.
• CENTRAL SWIMMING POOL: Water surface 345,00m2
• CHILDRENS POOL: Water Surface 36,00m2
• In the open-air area around the childrens pool and central pool, there is the possibility to
host open events, up to 400 people, with orchestra and field dance, served by the adjacent
POOL BAR and TAVERN, without any inconvenience to clients (such events have been held
with great success)
• PRIVATE SWIMMING POOLS: For six (6) rooms. Total water surface110,00m2.
HOT – COLD KITCHEN: With gas installation of total surface of 350.00m2. With separate
sections for the preparation of vegetables, fish, meat, a comfortable dishwashing area and
storage areas
PASTRY / BAKERY: Surface 51,00m2
• STAFF RESTAURANT: Surface 17,00m2
• CENTRAL REFRIGERATORS: vegetables, meat, fish, cheese, sausages and eggs, total area
80,00 m2 with temperature recorders. Day cooler and day storage.
• LINEN CLOSET: Surface 110,00m2
BOILER ROOM: Surface 225,00m2
• ACCOUNT: Surface 30,00m2
• STORAGE: Various warehouses for food, drinks, supplies, equipment, etc.
• EQUIPMENT: It is complete and luxurious, and is maintained in excellent condition, after
annual meticulous maintenance and renewal, under the supervision of the owners.
• SEA – BEACH: The sea in the area is very clean and shallow, with a sandy bottom. In an area
of about 1,000.00m2, there are umbrellas and deck chairs on the sand. Near the umbrella,
there are shower, WC and space, where there are nightly events (beach party), with music,
dance, etc. In the adjacent area there are beach volley and outdoor games such as archery –
bocha etc.
• WATER SUPPLY: Drinking and irrigation water is of excellent quality from known sources,
which watered the whole area.
• WATER TANKS: The complex has 3 water tanks for each case, with a total volume of 500
m3.
• POWER SUPPLY: It is made by the PUBLIC POWER CORPORATION (medium voltage)
network, but there is also a 450 Kwh generator, which ensures the use in any power failure.
• AIR CONDITION: All rooms are air-conditioned. Half of the rooms and public areas are
served by the central cooling-heating system and the other rooms by independent units
(fun-coils)
• BIOLOGICAL WASTE CLEANING: There is a complete system of biological cleaning and
disposal of biological products, with automatic watering of the green areas. Collection of fats
and heavy wastewater is made from separate grease traps.
• SEWERAGE SYSTEM: There is an independent rainwater drainage system.
• PARKING: There is free parking space, for bus-in-service and for parking 40 cars.
• SUPPLIES: It is made from the adjacent public road through the feed ramp, where the car
reaches the central warehouse giving great service without disturbance.
• HOTEL ACCESS: Via the Service Road of the RETHYMNO-CHANIA National Road, with an
approved traffic connection.
• FIRE: Fully installed Fire Protection System, covering all premises, approved by the Fire
Brigade.
TV: Satellite TV in all rooms
• INTERNET: Wireless internet in all rooms & selected public areas
• SPA (SPA): At level A2 (below Reception), there is an incomplete space of about
1.800,00m2, with built-in facilities and a provision for a spa center. There are 4 indoor pools
of 200.00m2 in this area. There is a complete network seawater receiving and discharge
pipin
• SPORTS FACILITIES: In an independent court 1.800,00m2 there are sports facilities
including mini soccer (5X5), tennis, volley, basket, with the possibility of night use, fenced.
The hotel has all the required operating licenses. (4 * hotel license for 213 rooms / 447
beds, operation license for restaurant, bar, snack bar, swimming pool) Approval decision
for fire safety, decision to approve environmental terms, HACCP, etc.)