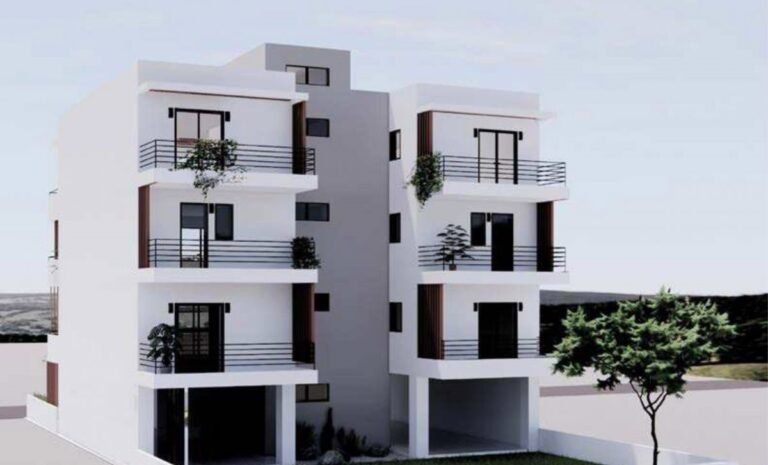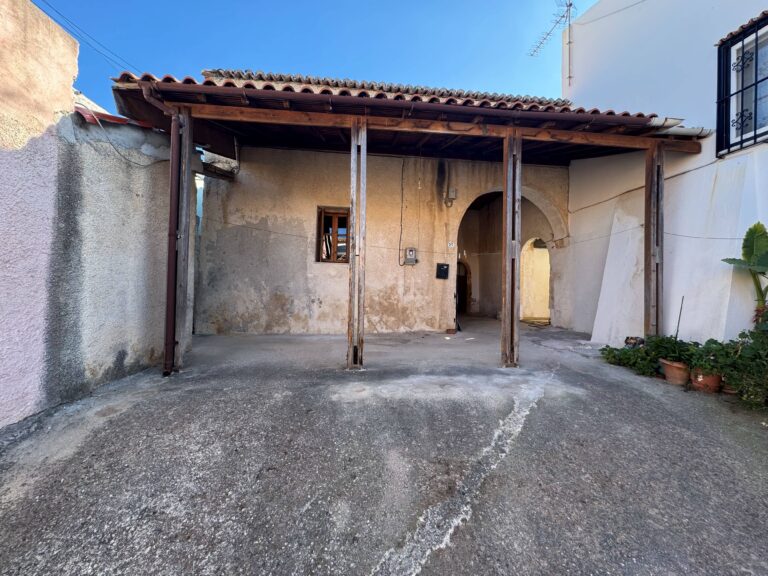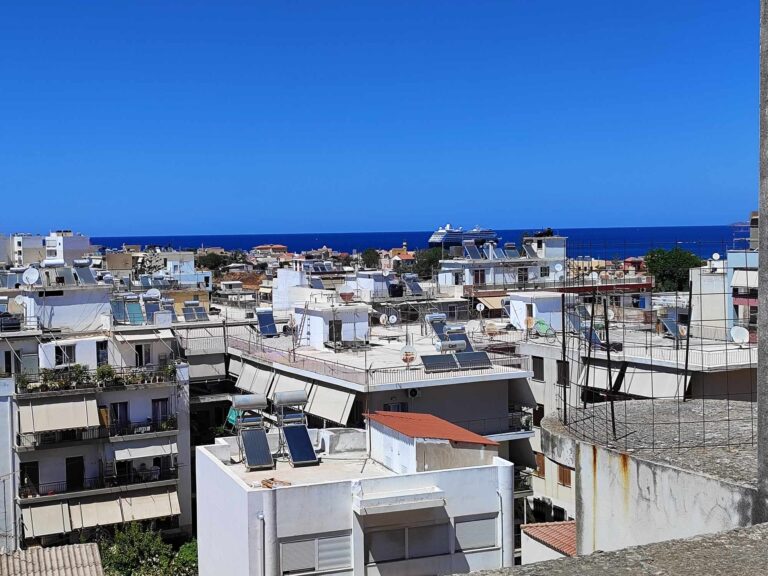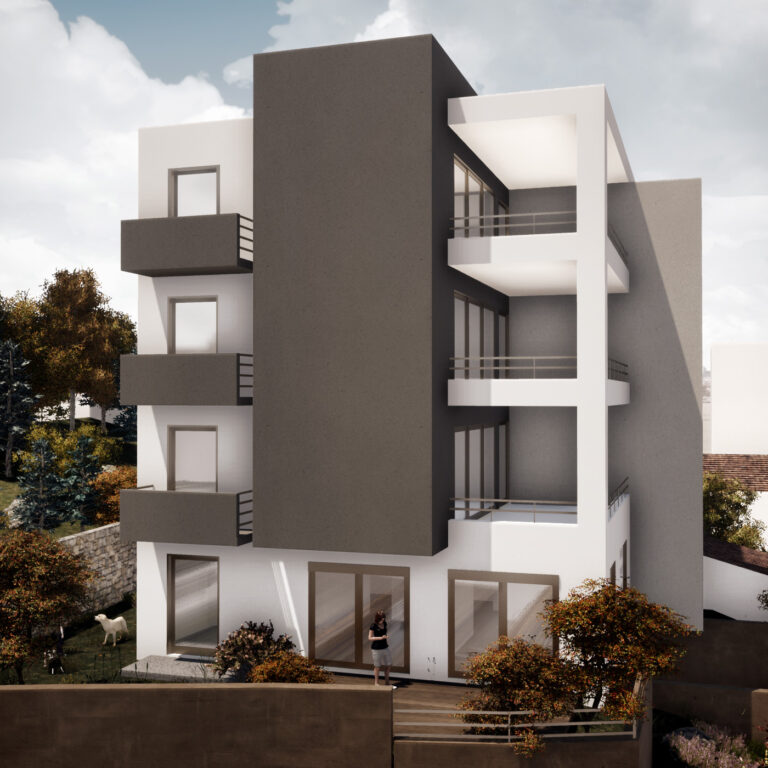


2
Bedrooms
1
Bathrooms
603
Plot(m2)
82
House(m2)
283.000
Price(€)
Building:
Apartments:
Water Supply and Drainage:
Air Conditioning:
Electrical Installations:
| No. | Apartment | Total Gross Area (m²) | Balconies/Verandas (m²) | Storage Rooms (m²) | Parking Spaces | Bedrooms | Bathrooms | Price (EUR) |
|---|---|---|---|---|---|---|---|---|
| 1 | A1 | 100.33 | 116.01 | 0 | 9.59 (Outdoor) | 3 | 2 | 342,000 |
| 2 | A2 | 82.97 | 95.93 | 9.69 | 6.36 | 2 | 1 | 283,000 |
| 3 | B1 | 78.83 | 92.34 | 34.95 | 5.77 | 2 | 1 | 300,000 |
| 4 | B2 | 84.12 | 98.53 | 21.33 | 5.76 | 2 | 1 | 320,000 |
| 5 | C1 | 78.83 | 93.72 | 34.95 | 8.20 | 2 | 1 | 316,000 |
| 6 | C2 | 84.12 | 100.01 | 21.33 | 7.09 | 2 | 1 | 336,500 |
| 7 | D | 142.91 | 172.98 | 70.61 | 10.71 (2 x 12.15) | 4 | 3 | 672,000 |
Delivery in the end of 2025
Chalepa is one of the most historic and interesting neighborhoods of the city of Chania. Back in the late 19th century - early 20th century this area was considered the most aristocratic suburb of Chania, with most embassies of foreign countries, from the time of autonomy of the island (before it joined Greece) still standing proud today. Nowadays the new archaeological museum of Chania, the house-museum of Venizelos, the old Royal Palace, and the old embassies turned into boutique hotels, the garden and Church of Agia Magdalini and the extraordinary neighborhood of Tabakaria that lies right next to it, make up a great setting ideal.
Estimated total expenses: Approximately 10% of the final property price.










2
Bedrooms
1
Bathrooms
603
Plot(m2)
82
House(m2)
283.000
Price(€)
Building:
Apartments:
Water Supply and Drainage:
Air Conditioning:
Electrical Installations:
| No. | Apartment | Total Gross Area (m²) | Balconies/Verandas (m²) | Storage Rooms (m²) | Parking Spaces | Bedrooms | Bathrooms | Price (EUR) |
|---|---|---|---|---|---|---|---|---|
| 1 | A1 | 100.33 | 116.01 | 0 | 9.59 (Outdoor) | 3 | 2 | 342,000 |
| 2 | A2 | 82.97 | 95.93 | 9.69 | 6.36 | 2 | 1 | 283,000 |
| 3 | B1 | 78.83 | 92.34 | 34.95 | 5.77 | 2 | 1 | 300,000 |
| 4 | B2 | 84.12 | 98.53 | 21.33 | 5.76 | 2 | 1 | 320,000 |
| 5 | C1 | 78.83 | 93.72 | 34.95 | 8.20 | 2 | 1 | 316,000 |
| 6 | C2 | 84.12 | 100.01 | 21.33 | 7.09 | 2 | 1 | 336,500 |
| 7 | D | 142.91 | 172.98 | 70.61 | 10.71 (2 x 12.15) | 4 | 3 | 672,000 |
Delivery in the end of 2025
Chalepa is one of the most historic and interesting neighborhoods of the city of Chania. Back in the late 19th century - early 20th century this area was considered the most aristocratic suburb of Chania, with most embassies of foreign countries, from the time of autonomy of the island (before it joined Greece) still standing proud today. Nowadays the new archaeological museum of Chania, the house-museum of Venizelos, the old Royal Palace, and the old embassies turned into boutique hotels, the garden and Church of Agia Magdalini and the extraordinary neighborhood of Tabakaria that lies right next to it, make up a great setting ideal.